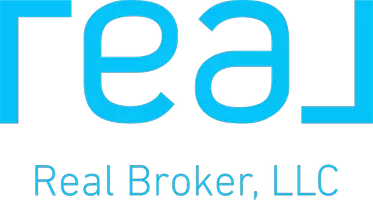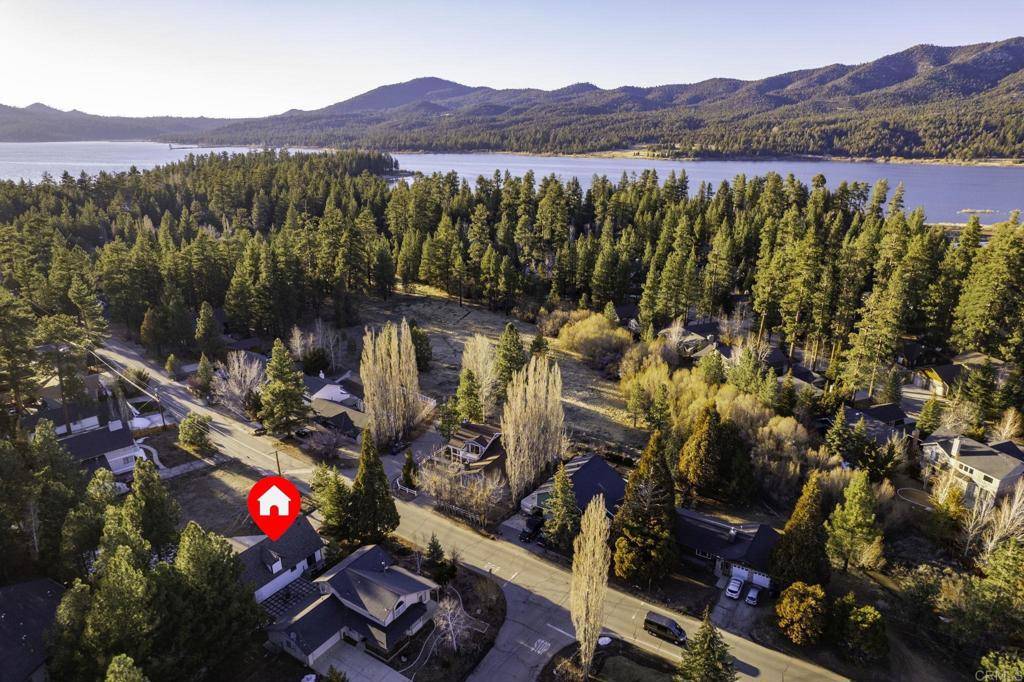3 Beds
2 Baths
1,343 SqFt
3 Beds
2 Baths
1,343 SqFt
Key Details
Property Type Single Family Home
Sub Type Single Family Residence
Listing Status Active
Purchase Type For Sale
Square Footage 1,343 sqft
Price per Sqft $517
MLS Listing ID NDP2506111
Bedrooms 3
Full Baths 2
HOA Y/N No
Year Built 1985
Lot Size 8,001 Sqft
Property Sub-Type Single Family Residence
Property Description
Location
State CA
County San Bernardino
Area 289 - Big Bear Area
Zoning Residential
Rooms
Main Level Bedrooms 2
Interior
Interior Features Beamed Ceilings, High Ceilings, Open Floorplan, Pantry, Track Lighting, Two Story Ceilings, Bedroom on Main Level, Loft, Walk-In Closet(s)
Cooling None
Flooring Carpet, Laminate, Tile
Fireplaces Type Gas Starter, Living Room, Wood Burning
Fireplace Yes
Appliance 6 Burner Stove, Dishwasher, ENERGY STAR Qualified Appliances, Gas Cooking, Disposal, Gas Range, Gas Water Heater, Microwave, Self Cleaning Oven
Laundry Laundry Room
Exterior
Parking Features Driveway, Garage, RV Access/Parking
Garage Spaces 2.0
Garage Description 2.0
Pool None
Community Features Biking, Dog Park, Lake, Street Lights
View Y/N Yes
View Neighborhood
Total Parking Spaces 2
Private Pool No
Building
Lot Description Back Yard, Front Yard, Landscaped
Story 2
Entry Level Two
Level or Stories Two
Others
Senior Community No
Tax ID 0309314080000
Acceptable Financing Cash, Conventional, FHA, VA Loan
Listing Terms Cash, Conventional, FHA, VA Loan
Special Listing Condition Standard

"My job is to find and attract mastery-based agents to the office, protect the culture, and make sure everyone is happy! "






