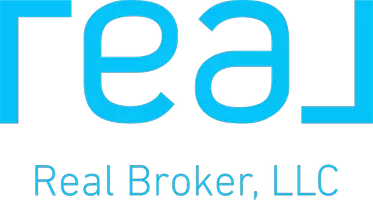
4 Beds
3 Baths
2,838 SqFt
4 Beds
3 Baths
2,838 SqFt
Key Details
Property Type Single Family Home
Sub Type Single Family Residence
Listing Status Active
Purchase Type For Sale
Square Footage 2,838 sqft
Price per Sqft $308
Subdivision Crest At Hasley Hills (Crhh)
MLS Listing ID SR25190165
Bedrooms 4
Full Baths 2
Half Baths 1
HOA Fees $99/mo
HOA Y/N Yes
Year Built 2003
Lot Size 7,200 Sqft
Property Sub-Type Single Family Residence
Property Description
The formal living and dining areas set the tone for entertaining, while the open-concept kitchen boasts granite countertops, a center island, and abundant cabinet space. It flows seamlessly into the family room, complete with a cozy fireplace and large windows framing sweeping mountain views.
On the main level you'll find a luxurious primary suite with wood flooring, a walk in closet, and a spa-like bathroom featuring dual vanities, soaking tub, and a walk-in shower. Upstairs, you'll find two spacious bedrooms, In addition, on the first floor the home offers a versatile den that can easily be used as a 4th bedroom, office, or playroom.
The backyard is perfect for entertaining or unwinding, with a covered patio, built-in BBQ, and expansive views of the valley below. Additional highlights include a convenient upstairs laundry room, ample storage, and a two-car garage.
Ideally located near schools, parks, shopping, and freeway access, this Castaic gem offers both tranquility and convenience.
Location
State CA
County Los Angeles
Area Hshl - Hasley Hills
Rooms
Main Level Bedrooms 1
Interior
Interior Features Breakfast Bar, Eat-in Kitchen, Granite Counters, High Ceilings, Open Floorplan, Pantry, Bedroom on Main Level, Entrance Foyer, Main Level Primary, Primary Suite, Walk-In Closet(s)
Heating Central
Cooling Central Air
Flooring Carpet, Wood
Fireplaces Type Family Room, Gas
Fireplace Yes
Appliance Dishwasher, Gas Water Heater, Microwave, Refrigerator, Dryer, Washer
Laundry Washer Hookup, Gas Dryer Hookup, Laundry Room
Exterior
Parking Features Direct Access, Door-Single, Garage, Paved
Garage Spaces 2.0
Garage Description 2.0
Fence Block, Brick, Wrought Iron
Pool None
Community Features Curbs, Storm Drain(s), Street Lights, Suburban, Sidewalks, Park
Utilities Available Cable Available, Electricity Connected, Natural Gas Connected, Sewer Connected, Water Connected
Amenities Available Other
View Y/N Yes
View City Lights, Mountain(s), Neighborhood
Roof Type Spanish Tile
Total Parking Spaces 2
Private Pool No
Building
Lot Description 0-1 Unit/Acre, Back Yard, Cul-De-Sac, Front Yard, Sprinklers In Rear, Sprinklers In Front, Near Park, Sprinkler System
Dwelling Type House
Story 2
Entry Level Two
Foundation Concrete Perimeter, Slab
Sewer Public Sewer
Water Public
Architectural Style Spanish
Level or Stories Two
New Construction No
Schools
School District William S. Hart Union
Others
HOA Name Hasley Hills HOA
Senior Community No
Tax ID 2866050013
Security Features Security System,Carbon Monoxide Detector(s),Smoke Detector(s)
Acceptable Financing Cash, Cash to New Loan, Conventional, 1031 Exchange, FHA
Listing Terms Cash, Cash to New Loan, Conventional, 1031 Exchange, FHA
Special Listing Condition Standard, Trust
Virtual Tour https://www.wellcomemat.com/mls/54fb73c67bd61mbia


"My job is to find and attract mastery-based agents to the office, protect the culture, and make sure everyone is happy! "






