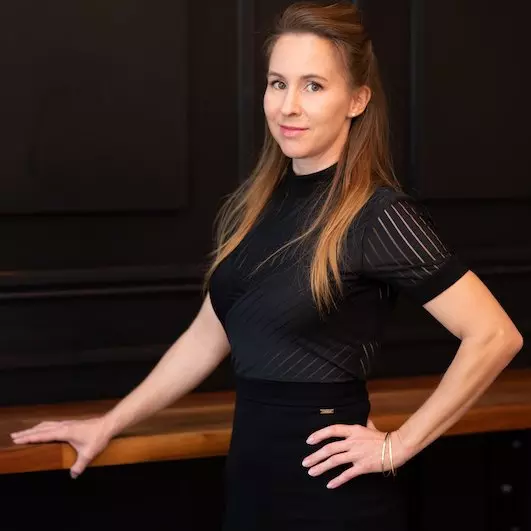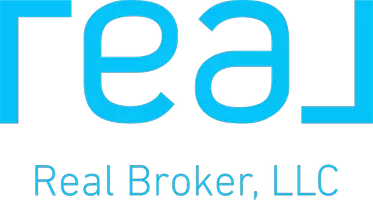
4 Beds
3 Baths
2,093 SqFt
4 Beds
3 Baths
2,093 SqFt
Open House
Mon Nov 24, 11:00am - 2:00pm
Tue Nov 25, 11:00am - 4:00pm
Wed Nov 26, 11:00am - 4:00pm
Sat Nov 29, 11:00am - 4:00pm
Sun Nov 30, 11:00am - 4:00pm
Key Details
Property Type Single Family Home
Sub Type Single Family Residence
Listing Status Active
Purchase Type For Sale
Square Footage 2,093 sqft
Price per Sqft $503
Subdivision Encore
MLS Listing ID 25570039
Bedrooms 4
Full Baths 3
HOA Fees $282/mo
HOA Y/N Yes
Year Built 2025
Property Sub-Type Single Family Residence
Property Description
Location
State CA
County Los Angeles
Area 670 - Whittier
Interior
Interior Features Breakfast Bar, Separate/Formal Dining Room, Eat-in Kitchen, High Ceilings, Open Floorplan, Recessed Lighting, See Remarks, Loft, Walk-In Closet(s)
Heating Central
Cooling Central Air
Flooring Tile
Fireplaces Type None
Furnishings Unfurnished
Fireplace No
Appliance Dishwasher, Electric Oven, Disposal, Microwave, Range
Laundry Inside, Laundry Room, Upper Level
Exterior
Exterior Feature Rain Gutters
Parking Features Concrete, Covered, Door-Multi, Direct Access, Driveway, Garage, Garage Door Opener, Guest, Private, Side By Side
Garage Spaces 2.0
Garage Description 2.0
Fence Vinyl
Pool None
View Y/N No
View None
Roof Type Shingle
Porch Open, Patio
Total Parking Spaces 2
Private Pool No
Building
Lot Description Back Yard, Rectangular Lot, Yard
Faces North
Story 2
Entry Level Two
Sewer Other
Architectural Style Contemporary
Level or Stories Two
New Construction Yes
Schools
School District Whittier Union High
Others
Senior Community No
Tax ID UNAVAILABLE
Security Features Carbon Monoxide Detector(s),Smoke Detector(s)
Financing Cash,Conventional
Special Listing Condition Standard


"My job is to find and attract mastery-based agents to the office, protect the culture, and make sure everyone is happy! "






