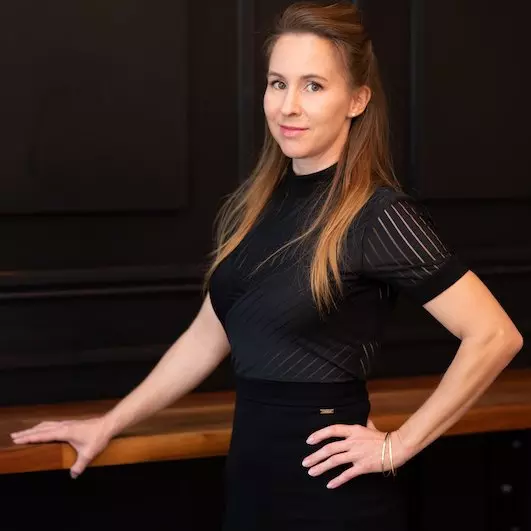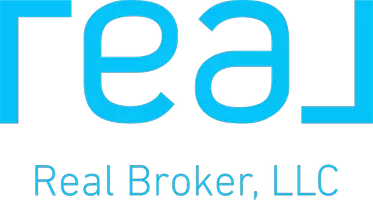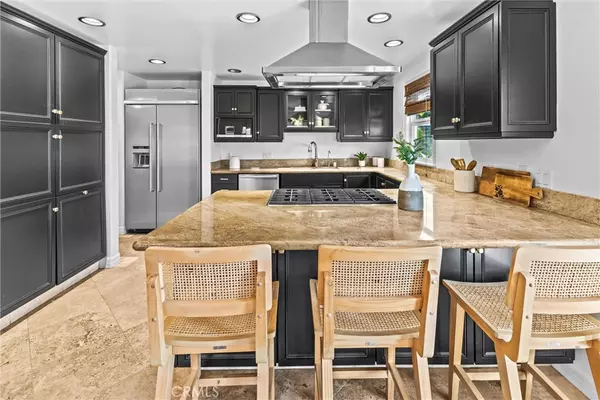
4 Beds
3 Baths
2,092 SqFt
4 Beds
3 Baths
2,092 SqFt
Open House
Sat Nov 22, 1:00pm - 4:00pm
Sun Nov 23, 1:00pm - 4:00pm
Key Details
Property Type Single Family Home
Sub Type Single Family Residence
Listing Status Active
Purchase Type For Sale
Square Footage 2,092 sqft
Price per Sqft $717
Subdivision South Shores (Ssho)
MLS Listing ID OC25262843
Bedrooms 4
Full Baths 2
Three Quarter Bath 1
Construction Status Updated/Remodeled,Turnkey
HOA Y/N No
Year Built 1963
Property Sub-Type Single Family Residence
Property Description
Located in 92646, this remodeled and expanded home offers a flexible layout with four bedrooms, three bathrooms, and dual primary suites; including an upstairs retreat with a private balcony and a main-level suite featuring a remodeled rock-stone shower. The main living areas have cathedral ceilings, stone flooring, and an open flow to the kitchen, which includes stainless appliances, newer cabinetry, stone counters, and recessed lighting.
The backyard is designed for year-round outdoor living, with a custom pool, raised spa, stone bar, built-in BBQ, firepit, and extensive hardscaping. A front courtyard gazebo adds another outdoor seating area. Energy and system upgrades include owned solar (11.52 kW, installed 2021, approx. 16,828 kWh annual production), multiple AC units, dual-pane windows, laminate flooring upstairs, and permitted expansion work completed during the 2002 remodel.
Conveniently close to everyday amenities: approx. 0.5 mi to Wardlow Park, 0.6 mi to Gisler Park and Ascon Trail access, and 0.7–1.0 mi to Peet's Coffee, Starbucks, Stater Bros., Ralphs, restaurants, and retail at the Adams/Brookhurst corridor. Huntington State Beach sits roughly 2.4 mi away.
Additional features include a two-car garage, brick-and-iron frontage, mature landscaping, privacy hedges, and outdoor lighting.
This home combines functional space, upgraded systems, and multiple indoor-outdoor areas suited to coastal living in Huntington Beach.
Location
State CA
County Orange
Area 14 - South Huntington Beach
Rooms
Other Rooms Gazebo, Cabana
Main Level Bedrooms 3
Interior
Interior Features Breakfast Bar, Balcony, Separate/Formal Dining Room, Eat-in Kitchen, Granite Counters, High Ceilings, Open Floorplan, Pantry, Stone Counters, Recessed Lighting, Wired for Sound, Bedroom on Main Level, Main Level Primary, Multiple Primary Suites
Heating Forced Air
Cooling Central Air, Dual
Flooring Stone
Fireplaces Type Family Room, Gas, Wood Burning
Fireplace Yes
Appliance 6 Burner Stove, Dishwasher, Disposal, Gas Oven, Gas Range, Microwave, Refrigerator, Tankless Water Heater
Laundry Washer Hookup, Gas Dryer Hookup, In Garage
Exterior
Exterior Feature Barbecue, Fire Pit
Parking Features Door-Multi, Direct Access, Driveway, Garage, One Space
Garage Spaces 2.0
Garage Description 2.0
Fence Block
Pool Gas Heat, Heated, Private, Salt Water
Community Features Sidewalks
Utilities Available Electricity Connected, Natural Gas Connected, Sewer Connected, Water Connected
View Y/N Yes
View Neighborhood
Roof Type Concrete
Porch Concrete, Deck, Patio
Total Parking Spaces 6
Private Pool Yes
Building
Lot Description Back Yard, Cul-De-Sac, Front Yard, Lawn, Yard
Dwelling Type House
Story 2
Entry Level Two,Multi/Split
Foundation Slab
Sewer Private Sewer
Water Public
Level or Stories Two, Multi/Split
Additional Building Gazebo, Cabana
New Construction No
Construction Status Updated/Remodeled,Turnkey
Schools
Elementary Schools Newland
Middle Schools Talbert
High Schools Huntington Beach
School District Huntington Beach Union High
Others
Senior Community No
Tax ID 15336214
Acceptable Financing Cash, Cash to New Loan, Conventional
Listing Terms Cash, Cash to New Loan, Conventional
Special Listing Condition Standard


"My job is to find and attract mastery-based agents to the office, protect the culture, and make sure everyone is happy! "






