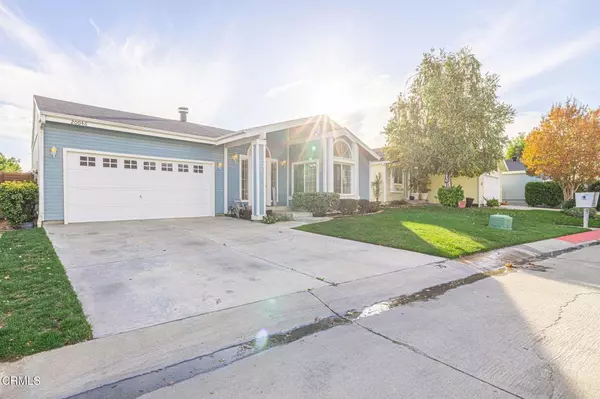
3 Beds
2 Baths
1,752 SqFt
3 Beds
2 Baths
1,752 SqFt
Key Details
Property Type Single Family Home
Sub Type Single Family Residence
Listing Status Active
Purchase Type For Sale
Square Footage 1,752 sqft
Price per Sqft $193
Subdivision Canyon View Estates
MLS Listing ID V1-33504
Bedrooms 3
Full Baths 2
HOA Y/N No
Land Lease Amount 1650.0
Year Built 1991
Property Sub-Type Single Family Residence
Property Description
Location
State CA
County Los Angeles
Area Can1 - Canyon Country 1
Zoning R1
Rooms
Other Rooms Cabana
Interior
Interior Features Separate/Formal Dining Room, High Ceilings, Open Floorplan, Tile Counters
Heating Central
Cooling Central Air
Flooring Carpet, Vinyl
Fireplaces Type Family Room
Fireplace Yes
Appliance Dishwasher, Gas Oven, Gas Range
Laundry Laundry Room
Exterior
Parking Features Direct Access, Door-Single, Garage
Garage Spaces 2.0
Garage Description 2.0
Fence Wood
Pool Community
Community Features Mountainous, Street Lights, Gated, Pool
View Y/N Yes
View Hills
Roof Type Composition,Shingle
Porch Concrete
Total Parking Spaces 2
Private Pool Yes
Building
Lot Description Back Yard, Close to Clubhouse, Front Yard, Lawn
Dwelling Type House
Story One
Entry Level One
Sewer Public Sewer
Water Public
Architectural Style Contemporary
Level or Stories One
Additional Building Cabana
Others
Senior Community No
Tax ID 8951927076
Security Features Gated with Guard,Gated Community
Acceptable Financing Cash, FHA, VA Loan
Listing Terms Cash, FHA, VA Loan
Special Listing Condition Standard
Virtual Tour https://www.zillow.com/view-imx/e2babf0f-25ff-434e-963e-69c88dd327f1?initialViewType=pano


"My job is to find and attract mastery-based agents to the office, protect the culture, and make sure everyone is happy! "






