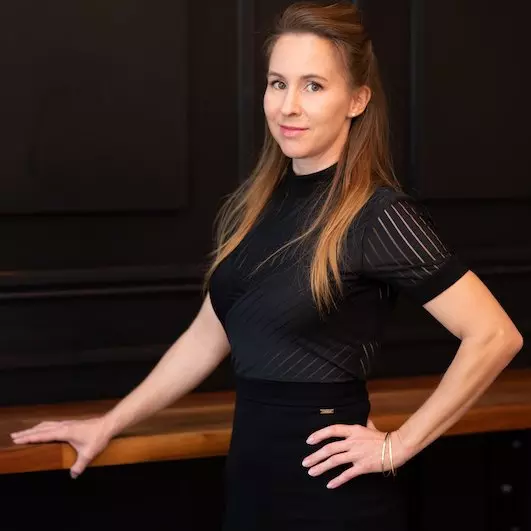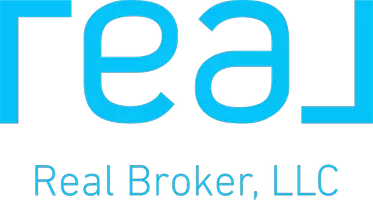
3 Beds
2 Baths
1,628 SqFt
3 Beds
2 Baths
1,628 SqFt
Open House
Sun Nov 23, 12:00pm - 3:00pm
Key Details
Property Type Condo
Sub Type Condominium
Listing Status Active
Purchase Type For Sale
Square Footage 1,628 sqft
Price per Sqft $390
Subdivision Sutton Terrace South
MLS Listing ID P1-25019
Bedrooms 3
Full Baths 2
Construction Status Turnkey
HOA Fees $532/mo
HOA Y/N Yes
Year Built 1965
Lot Size 1 Sqft
Property Sub-Type Condominium
Property Description
Location
State CA
County Los Angeles
Area Vg - Valley Glen
Rooms
Main Level Bedrooms 3
Interior
Interior Features Built-in Features, Ceiling Fan(s), Separate/Formal Dining Room, Eat-in Kitchen, Stone Counters, Recessed Lighting
Heating Central
Cooling Central Air
Flooring Laminate
Fireplaces Type Decorative, Living Room
Fireplace Yes
Appliance Dishwasher, Gas Range, Refrigerator, Range Hood
Laundry Common Area
Exterior
Parking Features Assigned, Controlled Entrance, Driveway, Electric Gate, Community Structure, On Street
Garage Spaces 1.0
Garage Description 1.0
Fence Block, Wrought Iron
Pool Community, Fenced, In Ground, Association
Community Features Storm Drain(s), Street Lights, Suburban, Sidewalks, Gated, Pool
Utilities Available Electricity Connected, Natural Gas Connected, Sewer Connected, Water Connected
Amenities Available Clubhouse, Maintenance Grounds, Pool, Pets Allowed, Recreation Room, Trash
View Y/N Yes
View Courtyard, Pool
Roof Type Common Roof
Porch Concrete, Covered, Patio
Total Parking Spaces 1
Private Pool Yes
Building
Lot Description Sprinklers In Front, Landscaped, Level, Sprinkler System, Street Level
Dwelling Type Multi Family
Faces East
Story One
Entry Level One
Foundation Slab
Sewer Public Sewer, Sewer Tap Paid
Water Public
Level or Stories One
New Construction No
Construction Status Turnkey
Others
HOA Name Sutton Terrace South
HOA Fee Include Sewer
Senior Community No
Tax ID 2331011060
Security Features Carbon Monoxide Detector(s),Gated Community,Smoke Detector(s)
Acceptable Financing Cash, Cash to New Loan, Conventional
Listing Terms Cash, Cash to New Loan, Conventional
Special Listing Condition Trust


"My job is to find and attract mastery-based agents to the office, protect the culture, and make sure everyone is happy! "






