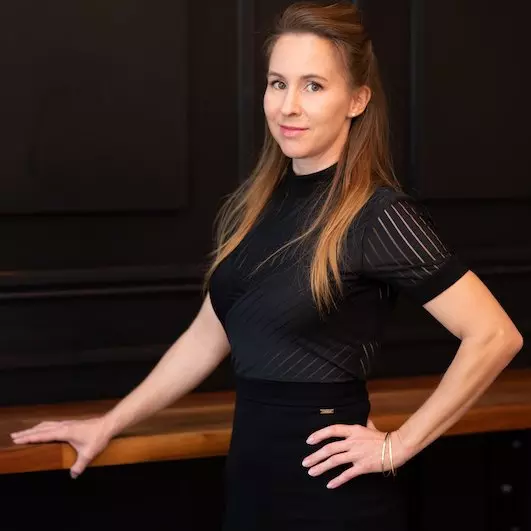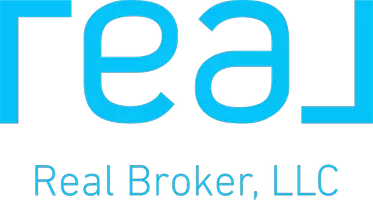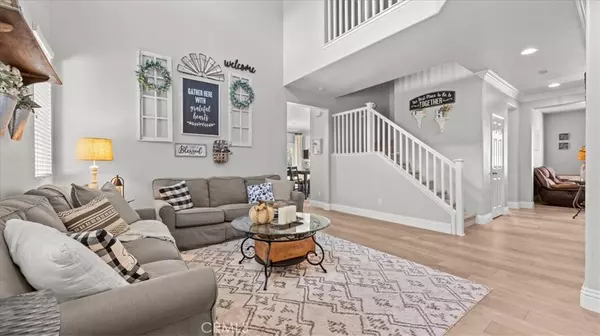
4 Beds
3 Baths
2,606 SqFt
4 Beds
3 Baths
2,606 SqFt
Key Details
Property Type Single Family Home
Sub Type Single Family Residence
Listing Status Active
Purchase Type For Sale
Square Footage 2,606 sqft
Price per Sqft $316
MLS Listing ID IG25265121
Bedrooms 4
Full Baths 3
Construction Status Updated/Remodeled
HOA Y/N No
Year Built 2002
Property Sub-Type Single Family Residence
Property Description
In the heart of Orangecrest, this thoughtfully upgraded residence offers over 2,600 square feet of elegant living on a quiet, tree-lined street in the 92508 zip. A custom pebble-tech pool, designer kitchen, and flexible layout create a polished blend of sophistication and everyday comfort.
Step inside to find wide-plank luxury vinyl flooring and detailed crown moulding throughout. The spacious kitchen features white shaker cabinets, quartz countertops, a charcoal-toned island, and a striking tile accent wall behind the gas range and stainless chimney hood. A large stainless farmhouse sink sits below a picture window with views of the private backyard. Enjoy a modern layout with open flow between kitchen, dining, family, and living rooms.
The main level includes a full bedroom (used as an office) and bath, ideal for guests or multi-generational living. Upstairs, you'll find three more bedrooms including a generous primary suite with dual sinks, his and hers walk-in closets, soaking jacuzzi tub and separate shower.
Out back, escape to a resort-style oasis: a custom in-ground pebble-tech pool with raised spa, stacked-stone spillway, and mature tropical landscaping including palms and birds of paradise. The backyard also offers an extended concrete patio, full vinyl fencing, retaining wall, and irrigation system for low-maintenance enjoyment.
Additional updates include a new upgraded HVAC system, water heater, and a stacked-stone fireplace that anchors the main living area. A 3-car attached garage, no HOA, and proximity to top-rated schools and parks make this home a standout.
Location
State CA
County Riverside
Area 252 - Riverside
Rooms
Main Level Bedrooms 1
Interior
Interior Features Separate/Formal Dining Room, Eat-in Kitchen, Bedroom on Main Level, Primary Suite, Walk-In Closet(s)
Heating Central
Cooling Central Air
Flooring Vinyl
Fireplaces Type Family Room
Fireplace Yes
Appliance Dishwasher, Disposal, Gas Oven, Gas Range, Microwave, Range Hood
Laundry Inside, Laundry Room, Upper Level
Exterior
Parking Features Door-Multi, Direct Access, Door-Single, Driveway, Garage, Garage Door Opener
Garage Spaces 3.0
Garage Description 3.0
Fence Block, Brick, Vinyl
Pool Heated, In Ground, Private
Community Features Curbs, Street Lights, Sidewalks, Park
Utilities Available Cable Connected, Electricity Connected, Natural Gas Connected, Sewer Connected
View Y/N Yes
View Mountain(s), Neighborhood
Roof Type Tile
Porch Concrete, Front Porch, Patio
Total Parking Spaces 3
Private Pool Yes
Building
Lot Description Back Yard, Drip Irrigation/Bubblers, Front Yard, Lawn, Landscaped, Near Park, Rectangular Lot, Sprinklers Timer
Dwelling Type House
Story 2
Entry Level Two
Foundation Slab
Sewer Public Sewer
Water Public
Level or Stories Two
New Construction No
Construction Status Updated/Remodeled
Schools
School District Riverside Unified
Others
Senior Community No
Tax ID 284281036
Acceptable Financing Cash, Cash to New Loan, Conventional
Listing Terms Cash, Cash to New Loan, Conventional
Special Listing Condition Standard
Virtual Tour https://www.zillow.com/view-imx/09c4132b-fe1c-477c-a92d-4e8c75210f44?setAttribution=mls&wl=true&initialViewType=pano&utm_source=dashboard


"My job is to find and attract mastery-based agents to the office, protect the culture, and make sure everyone is happy! "






