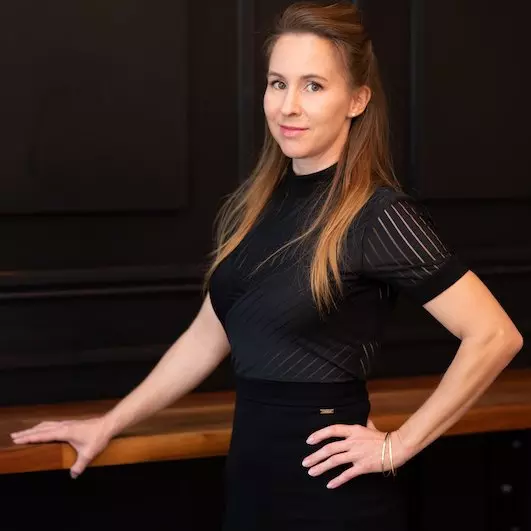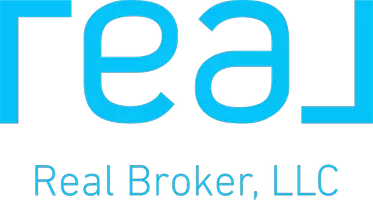
4 Beds
2 Baths
1,745 SqFt
4 Beds
2 Baths
1,745 SqFt
Key Details
Property Type Single Family Home
Sub Type Single Family Residence
Listing Status Active
Purchase Type For Sale
Square Footage 1,745 sqft
Price per Sqft $564
MLS Listing ID MB25262635
Bedrooms 4
Full Baths 2
Construction Status Turnkey
HOA Y/N No
Year Built 1948
Property Sub-Type Single Family Residence
Property Description
The home is equipped with newer appliances, including a stove/oven, microwave range hood, refrigerator, and dishwasher. Major updates include newer electrical and plumbing systems, remodeled kitchen and bathrooms, a rare Jack-and-Jill bathroom connecting two bedrooms, new flooring, dual-pane windows, modern lighting, a newer A/C system, tankless water heater, updated garage door, and fresh interior/exterior paint. Washer and dryer hookups are conveniently located inside, making laundry easy and accessible. You'll also enjoy a large two-car garage with a bonus storage room—perfect for a workshop, hobby space, or man cave. Has excellent potential for an ADU conversion to add living space or create a valuable rental opportunity. A Tesla electric vehicle charging station is already installed, providing convenience for EV owners.
The backyard is a true highlight—spacious, inviting, and ideal for family living. It features a large grassy area perfect for kids and pets, along with a generous concrete patio ideal for barbecues, gatherings, and outdoor entertaining. A newly added vinyl gate and fencing surrounds the entire backyard, offering enhanced privacy, security, and peace of mind.
This family-oriented neighborhood offers walkable sidewalks that are perfect for morning jogs, evening strolls, and everyday convenience. Walking distance to a highly rated public language academy elementary school, shopping, and parks.
A turnkey home with exceptional upgrades, modern amenities, and lifestyle features—ready for its next owners to move in and make it their own.
Location
State CA
County Los Angeles
Area 670 - Whittier
Rooms
Main Level Bedrooms 4
Interior
Interior Features Breakfast Bar, Separate/Formal Dining Room, Eat-in Kitchen, Pantry, Quartz Counters, All Bedrooms Down, Bedroom on Main Level, Jack and Jill Bath, Walk-In Closet(s)
Heating Central, Fireplace(s), Natural Gas
Cooling Central Air
Flooring Laminate
Fireplaces Type Family Room
Equipment Air Purifier
Fireplace Yes
Appliance Convection Oven, Dishwasher, ENERGY STAR Qualified Appliances, Gas Oven, Gas Water Heater, Microwave, Refrigerator, Self Cleaning Oven, Tankless Water Heater
Laundry Common Area, Washer Hookup, Electric Dryer Hookup, Gas Dryer Hookup, Inside
Exterior
Parking Features Driveway
Garage Spaces 2.0
Garage Description 2.0
Fence Vinyl
Pool None
Community Features Curbs, Street Lights
View Y/N Yes
View Neighborhood, Trees/Woods
Roof Type Composition,Shingle
Porch Rear Porch, Concrete, Front Porch
Total Parking Spaces 2
Private Pool No
Building
Lot Description 0-1 Unit/Acre, Back Yard, Lawn, Yard
Dwelling Type House
Faces West
Story 1
Entry Level One
Foundation Raised
Sewer Public Sewer
Water Public
Level or Stories One
New Construction No
Construction Status Turnkey
Schools
School District Whittier Union High
Others
Senior Community No
Tax ID 8176035005
Acceptable Financing Cash, Cash to New Loan, Conventional, FHA, VA Loan
Listing Terms Cash, Cash to New Loan, Conventional, FHA, VA Loan
Special Listing Condition Standard


"My job is to find and attract mastery-based agents to the office, protect the culture, and make sure everyone is happy! "






