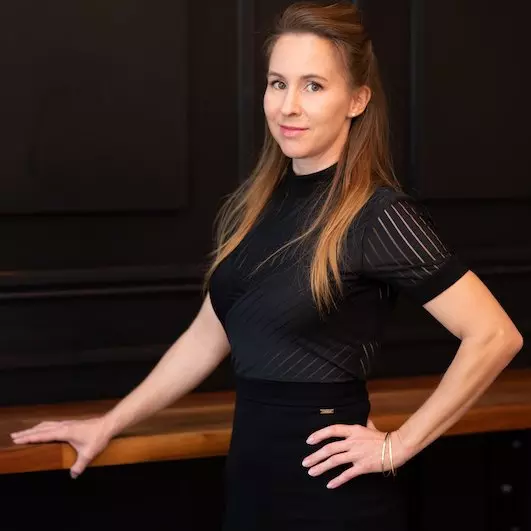
3 Beds
3 Baths
2,431 SqFt
3 Beds
3 Baths
2,431 SqFt
Key Details
Property Type Single Family Home
Sub Type Single Family Residence
Listing Status Active
Purchase Type For Sale
Square Footage 2,431 sqft
Price per Sqft $385
Subdivision Valencia Hills (Vlhl)
MLS Listing ID PW25253393
Bedrooms 3
Full Baths 1
Three Quarter Bath 2
Construction Status Updated/Remodeled
HOA Fees $125/qua
HOA Y/N Yes
Year Built 1972
Property Sub-Type Single Family Residence
Property Description
Location
State CA
County Los Angeles
Area Val1 - Valencia 1
Rooms
Main Level Bedrooms 2
Interior
Interior Features Breakfast Area, Chair Rail, Cathedral Ceiling(s), Separate/Formal Dining Room, Granite Counters, High Ceilings, Open Floorplan, Recessed Lighting, Solid Surface Counters, Bedroom on Main Level, Main Level Primary, Walk-In Closet(s)
Heating Central, Forced Air, Fireplace(s), Solar
Cooling Central Air, Dual
Flooring Carpet, Stone, Tile, Wood
Fireplaces Type Family Room, Gas Starter, Wood Burning
Fireplace Yes
Appliance Double Oven, Dishwasher, Electric Range, Disposal, Gas Water Heater, Microwave, Refrigerator, Water Softener, Trash Compactor, Water Purifier
Laundry In Garage
Exterior
Exterior Feature Barbecue, Rain Gutters, Brick Driveway
Parking Features Direct Access, Door-Single, Driveway, Driveway Up Slope From Street, Garage Faces Front, Garage, Garage Door Opener
Garage Spaces 2.0
Garage Description 2.0
Fence Block
Pool Community, Association
Community Features Curbs, Storm Drain(s), Street Lights, Suburban, Sidewalks, Pool
Utilities Available Cable Connected, Electricity Connected, Natural Gas Connected, Phone Connected, Sewer Connected, Underground Utilities, Water Connected
Amenities Available Clubhouse, Fire Pit, Meeting/Banquet/Party Room, Barbecue, Pickleball, Pool, Spa/Hot Tub, Tennis Court(s)
View Y/N No
View None
Roof Type Shingle
Porch Brick, Concrete, Open, Patio
Total Parking Spaces 2
Private Pool No
Building
Lot Description Back Yard, Cul-De-Sac, Front Yard, Sprinklers In Rear, Sprinklers In Front, Lawn, Level, Sprinklers Timer, Sprinkler System, Yard
Dwelling Type House
Faces Northeast
Story 2
Entry Level Two
Foundation Slab
Sewer Public Sewer, Sewer Tap Paid
Water Public
Level or Stories Two
New Construction No
Construction Status Updated/Remodeled
Schools
School District William S. Hart Union
Others
HOA Name Valencia Hills
Senior Community No
Tax ID 2857026011
Security Features Carbon Monoxide Detector(s),Smoke Detector(s)
Acceptable Financing Cash, Cash to New Loan, Conventional, VA Loan
Green/Energy Cert Solar
Listing Terms Cash, Cash to New Loan, Conventional, VA Loan
Special Listing Condition Standard


"My job is to find and attract mastery-based agents to the office, protect the culture, and make sure everyone is happy! "






