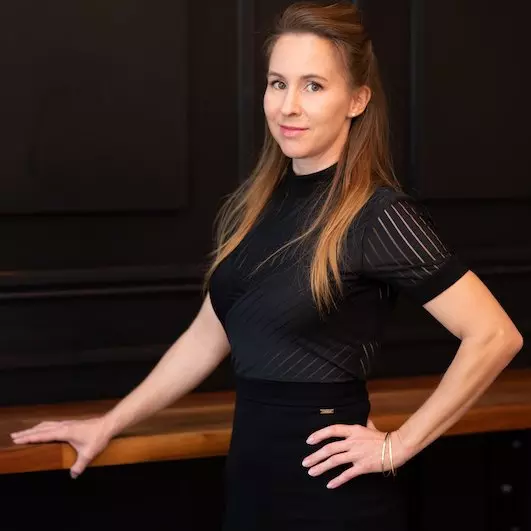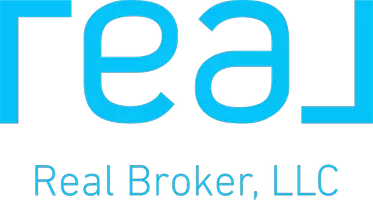
4 Beds
4 Baths
2,705 SqFt
4 Beds
4 Baths
2,705 SqFt
Key Details
Property Type Single Family Home
Sub Type Single Family Residence
Listing Status Active
Purchase Type For Rent
Square Footage 2,705 sqft
MLS Listing ID SR25264428
Bedrooms 4
Full Baths 4
Construction Status Updated/Remodeled
HOA Y/N No
Rental Info 12 Months
Year Built 2020
Property Sub-Type Single Family Residence
Property Description
Stunning fully furnished architectural modern in prime Studio City, available January 1 for a 12-month lease. This designer 4BD/4BA home features soaring ceilings, a dramatic floating staircase, and seamless indoor/outdoor living with oversized sliding glass walls opening to a private landscaped yard.
The chef's kitchen includes Sub-Zero refrigeration, Wolf range, a waterfall island, custom walnut cabinetry, and sleek contemporary lighting. The main level also offers an elegant living room with linear fireplace and a dedicated media lounge with built-in bar.
The luxurious primary suite features a private balcony, custom lighting, textured wall treatment, and spa-like bath with soaking tub + oversized stone shower. Additional bedrooms are spacious and beautifully furnished.
Outside, enjoy a large grassy yard, fire pit lounge, outdoor dining, BBQ area, and privacy landscaping.
Gated front entry, driveway parking, a two car garage, in-unit laundry, and high-end designer furniture throughout. A true turnkey luxury lease close to Ventura Blvd dining, shops, Erewhon, and top-rated schools.
Location
State CA
County Los Angeles
Area Vvl - Valley Village
Interior
Interior Features Wet Bar, Breakfast Bar, Built-in Features, Balcony, Eat-in Kitchen, Furnished, Granite Counters, High Ceilings, Bar, All Bedrooms Up, Primary Suite
Heating Central
Cooling Central Air
Flooring Wood
Fireplaces Type Living Room
Furnishings Furnished
Fireplace Yes
Appliance Built-In Range, Double Oven, Dishwasher, Gas Cooktop, Gas Oven, Gas Range, Microwave, Refrigerator
Laundry Washer Hookup, Gas Dryer Hookup
Exterior
Parking Features Driveway, Garage Faces Front, Garage
Garage Spaces 2.0
Garage Description 2.0
Fence Brick
Pool None
Community Features Biking, Dog Park, Golf, Park
View Y/N No
View None
Porch Concrete, Patio
Total Parking Spaces 2
Private Pool No
Building
Lot Description Back Yard, Front Yard, Lawn, Landscaped, Level, Near Park, Near Public Transit, Rectangular Lot, Sprinkler System, Street Level
Dwelling Type House
Story 2
Entry Level Two
Sewer Public Sewer
Water Public
Architectural Style Contemporary, Custom, Modern
Level or Stories Two
New Construction No
Construction Status Updated/Remodeled
Schools
School District Los Angeles Unified
Others
Pets Allowed Cats OK, Dogs OK
Senior Community No
Tax ID 2356003007
Security Features 24 Hour Security
Special Listing Condition Standard
Pets Allowed Cats OK, Dogs OK


"My job is to find and attract mastery-based agents to the office, protect the culture, and make sure everyone is happy! "






