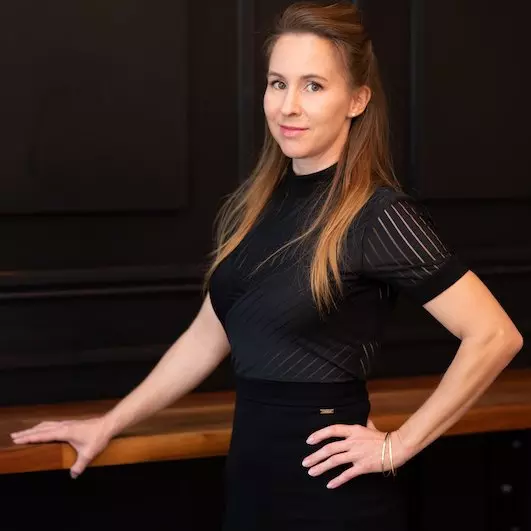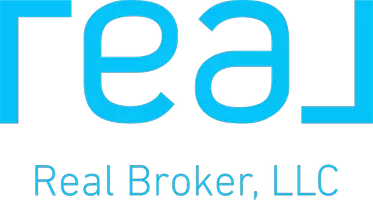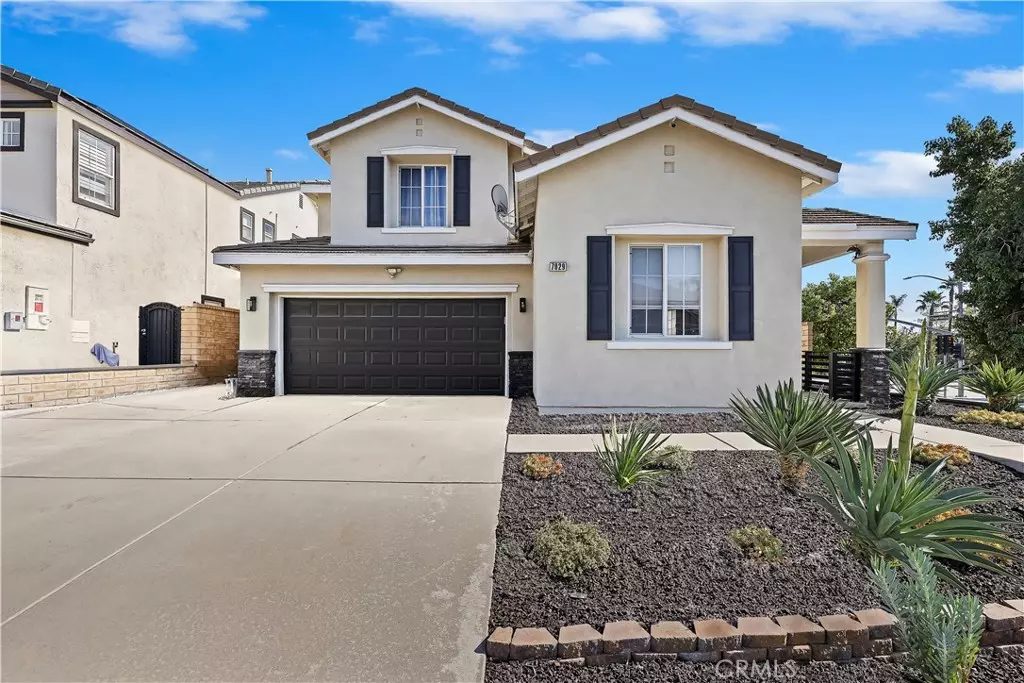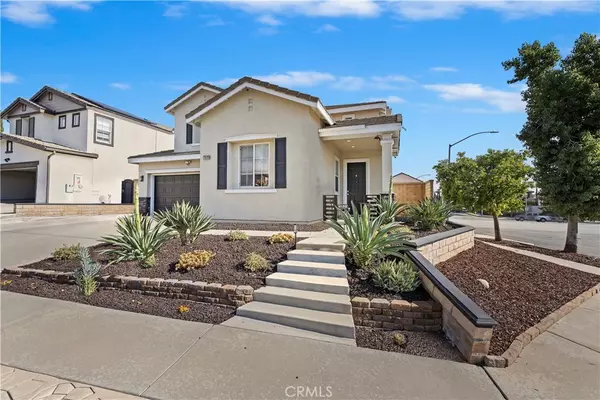
4 Beds
3 Baths
2,457 SqFt
4 Beds
3 Baths
2,457 SqFt
Open House
Sat Nov 29, 12:00pm - 3:00pm
Sun Nov 30, 12:00pm - 3:00pm
Key Details
Property Type Single Family Home
Sub Type Single Family Residence
Listing Status Active
Purchase Type For Sale
Square Footage 2,457 sqft
Price per Sqft $373
MLS Listing ID OC25261515
Bedrooms 4
Full Baths 3
Construction Status Turnkey
HOA Y/N No
Year Built 2001
Property Sub-Type Single Family Residence
Property Description
Location
State CA
County San Bernardino
Area 688 - Rancho Cucamonga
Rooms
Other Rooms Shed(s)
Main Level Bedrooms 1
Interior
Interior Features Built-in Features, Chair Rail, Ceiling Fan(s), Cathedral Ceiling(s), Separate/Formal Dining Room, High Ceilings, Open Floorplan, Pantry, Pull Down Attic Stairs, Recessed Lighting, Attic, Bedroom on Main Level
Heating Central, Fireplace(s)
Cooling Central Air
Flooring Laminate, Tile
Fireplaces Type Family Room
Inclusions Side yard shed
Fireplace Yes
Appliance Dishwasher, Electric Oven, Disposal, Gas Water Heater, Microwave, Range Hood
Laundry Washer Hookup, Electric Dryer Hookup, Gas Dryer Hookup, Laundry Room
Exterior
Parking Features Garage
Garage Spaces 2.0
Garage Description 2.0
Fence Block
Pool None
Community Features Storm Drain(s), Street Lights, Suburban, Sidewalks
Utilities Available Cable Available, Electricity Connected, Natural Gas Connected, Phone Available, Sewer Connected, Water Connected
View Y/N Yes
View Mountain(s)
Roof Type Concrete,Tile
Porch Rear Porch, Covered, Front Porch
Total Parking Spaces 2
Private Pool No
Building
Lot Description Back Yard, Corner Lot, Lawn, Landscaped
Dwelling Type House
Story 2
Entry Level Two
Foundation Slab
Sewer Public Sewer
Water Public
Architectural Style Contemporary
Level or Stories Two
Additional Building Shed(s)
New Construction No
Construction Status Turnkey
Schools
Middle Schools Day Creek
High Schools Rancho Cucamonga
School District Etiwanda
Others
Senior Community No
Tax ID 1089631610000
Security Features Carbon Monoxide Detector(s),Smoke Detector(s)
Acceptable Financing Cash, Conventional, Contract, 1031 Exchange, FHA 203(b), FHA 203(k), FHA, Fannie Mae, Freddie Mac, Submit, VA Loan
Listing Terms Cash, Conventional, Contract, 1031 Exchange, FHA 203(b), FHA 203(k), FHA, Fannie Mae, Freddie Mac, Submit, VA Loan
Special Listing Condition Standard


"My job is to find and attract mastery-based agents to the office, protect the culture, and make sure everyone is happy! "






