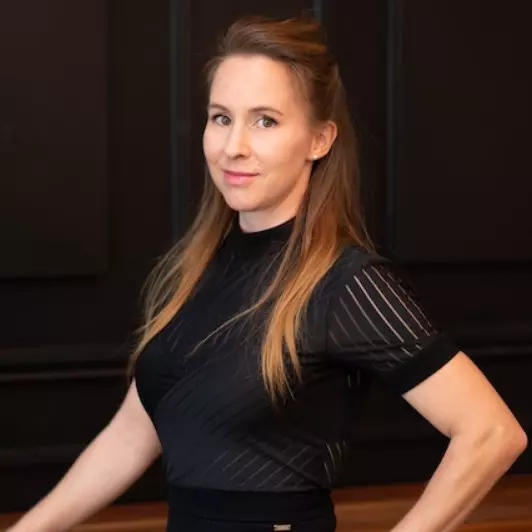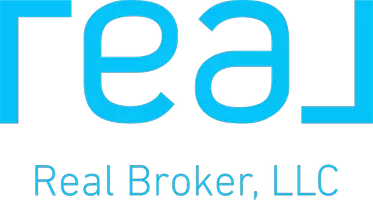$615,000
$614,500
0.1%For more information regarding the value of a property, please contact us for a free consultation.
3 Beds
3 Baths
1,465 SqFt
SOLD DATE : 01/22/2024
Key Details
Sold Price $615,000
Property Type Single Family Home
Sub Type Single Family Residence
Listing Status Sold
Purchase Type For Sale
Square Footage 1,465 sqft
Price per Sqft $419
Subdivision Lordon Management
MLS Listing ID IG23221797
Sold Date 01/22/24
Bedrooms 3
Full Baths 2
Half Baths 1
Construction Status Updated/Remodeled,Turnkey
HOA Fees $93/mo
HOA Y/N Yes
Year Built 1990
Lot Size 4,791 Sqft
Property Sub-Type Single Family Residence
Property Description
ABSOLUTELY GORGE0US!!! two-story home is situated in the sought-after community of Winter Park. This charming home features 3 spacious bedrooms and 2.5 bathrooms on 1,465 sqft of living space and a 4,791 sqft lot.
[First Floor] You will fall in love with the many upgraded amenities such as the living room with soaring cathedral ceilings and wood laminate flooring which provides an elegant entry. From the beautifully designed kitchen with granite countertops to the wide-open family room complete with a cozy fireplace. From the primary living area, French doors open out into the beautiful large upgraded backyard, perfect for entertaining friends and family. This is an opportunity you will not want to miss.
[Second Floor} As you make your way up to the second level, you will notice the well-appointed Master Suite with vaulted ceilings, crown molding and walk-in closet with an upscale organizer. The Master Bathroom has a custom tiled, spacious walk in Shower.
This beautiful home is also conveniently located in a prime location on the border of the city of Corona that's near great schools, parks and easy access to the 91 and 15 freeways also, some of the city's best shopping & dining are minutes away such as Costco, Ranch Market 99, Home Depot and Walmart and many other shops & restaurants. Don't miss out on this opportunity to own this beautiful home! Truly an oasis to call your own.
Location
State CA
County Riverside
Area 252 - Riverside
Zoning R-4
Rooms
Main Level Bedrooms 2
Interior
Interior Features Ceiling Fan(s), Crown Molding, Cathedral Ceiling(s), Separate/Formal Dining Room, Granite Counters, High Ceilings, Open Floorplan, All Bedrooms Up, Walk-In Closet(s)
Heating Central, Fireplace(s)
Cooling Central Air
Flooring Laminate, Tile, Wood
Fireplaces Type Gas, Living Room
Fireplace Yes
Appliance Dishwasher, Disposal, Gas Oven, Gas Range
Laundry Washer Hookup, Gas Dryer Hookup, In Garage
Exterior
Parking Features Direct Access, Driveway, Garage, Side By Side
Garage Spaces 2.0
Garage Description 2.0
Pool None
Community Features Park, Street Lights, Sidewalks
Amenities Available Picnic Area, Playground
View Y/N No
View None
Roof Type Clay,Tile
Porch Patio, Wood
Total Parking Spaces 2
Private Pool No
Building
Lot Description Back Yard, Front Yard, Landscaped, Near Public Transit, Sprinkler System
Story 2
Entry Level Two
Sewer Public Sewer
Water Public
Level or Stories Two
New Construction No
Construction Status Updated/Remodeled,Turnkey
Schools
School District Riverside Unified
Others
HOA Name Lordon Management
Senior Community No
Tax ID 135431094
Acceptable Financing Cash, Cash to New Loan, Conventional, Cal Vet Loan, FHA
Listing Terms Cash, Cash to New Loan, Conventional, Cal Vet Loan, FHA
Financing FHA
Special Listing Condition Standard
Read Less Info
Want to know what your home might be worth? Contact us for a FREE valuation!

Our team is ready to help you sell your home for the highest possible price ASAP

Bought with Benjamin Rubalcava Re/Max Partners
GET MORE INFORMATION







