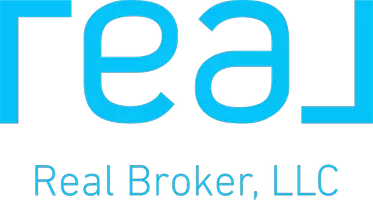$1,315,000
$1,379,900
4.7%For more information regarding the value of a property, please contact us for a free consultation.
5 Beds
3 Baths
2,550 SqFt
SOLD DATE : 05/07/2025
Key Details
Sold Price $1,315,000
Property Type Single Family Home
Sub Type Single Family Residence
Listing Status Sold
Purchase Type For Sale
Square Footage 2,550 sqft
Price per Sqft $515
MLS Listing ID PW25045270
Sold Date 05/07/25
Bedrooms 5
Full Baths 3
Construction Status Updated/Remodeled,Turnkey
HOA Y/N No
Year Built 2003
Lot Size 9,125 Sqft
Property Sub-Type Single Family Residence
Property Description
Stunning Two-Story Home with Resort-Style Backyard!
Discover this beautifully upgraded 5-bedroom, 3-bathroom home, offering 2,550 sq. ft. of living space on a spacious 9,125 sq. ft. lot. Built in 2003 with a tile roof, this home sits on a private road and features a 3-car garage plus 5 additional parking spaces. Interior Features: Open and inviting floor plan with laminate flooring throughout. Downstairs bedroom & full bathroom – perfect for guests or multi-generational living. Family room with fireplace and a separate formal living room. Updated kitchen with stainless steel appliances.
Outdoor Oasis: Sparkling pebble-surface pool & spa with a beautiful waterfall and water slide. Built-in BBQ and fire pit – ideal for entertaining. Covered patio and a private balcony off the master bedroom. Outdoor flood lighting surrounds the home, creating a relaxing and beautiful ambiance for evening enjoyment or entertaining. Low-maintenance front & backyard with lush turf landscaping. This home combines comfort, style, and entertainment in one perfect package. Don't miss out on this rare find!
Location
State CA
County Orange
Area 78 - Anaheim East Of Harbor
Rooms
Main Level Bedrooms 1
Interior
Interior Features Granite Counters, Attic, Bedroom on Main Level
Heating Central
Cooling Central Air
Flooring Carpet, Laminate, Tile
Fireplaces Type Family Room
Fireplace Yes
Appliance Double Oven, Dishwasher, Gas Cooktop, Disposal, Gas Water Heater, Microwave
Laundry Washer Hookup, Electric Dryer Hookup, Inside, Laundry Room
Exterior
Exterior Feature Barbecue, Lighting
Parking Features Concrete, Door-Multi, Direct Access, Driveway Level, Driveway, Garage Faces Front, Garage, Garage Door Opener
Garage Spaces 3.0
Garage Description 3.0
Fence Block
Pool In Ground, Pebble, Private, Waterfall
Community Features Sidewalks
Utilities Available Electricity Connected, Natural Gas Connected, Phone Connected, Sewer Connected, Water Connected
View Y/N Yes
View Pool
Roof Type Tile
Accessibility Accessible Doors
Porch Concrete, Covered, Patio
Attached Garage Yes
Total Parking Spaces 3
Private Pool Yes
Building
Lot Description Back Yard, Cul-De-Sac, Front Yard, Level, Street Level, Yard
Faces North
Story 2
Entry Level Two
Foundation Permanent
Sewer Public Sewer, Sewer Tap Paid
Water Public
Architectural Style Contemporary
Level or Stories Two
New Construction No
Construction Status Updated/Remodeled,Turnkey
Schools
Elementary Schools Guinn
Middle Schools South
High Schools Katella
School District Anaheim Union High
Others
Senior Community No
Tax ID 25304236
Security Features Carbon Monoxide Detector(s),Smoke Detector(s)
Acceptable Financing Cash, Cash to New Loan, Conventional, FHA, VA Loan
Listing Terms Cash, Cash to New Loan, Conventional, FHA, VA Loan
Financing Conventional
Special Listing Condition Standard
Read Less Info
Want to know what your home might be worth? Contact us for a FREE valuation!

Our team is ready to help you sell your home for the highest possible price ASAP

Bought with Shawn Shahbazi • Keller Williams Realty
GET MORE INFORMATION







