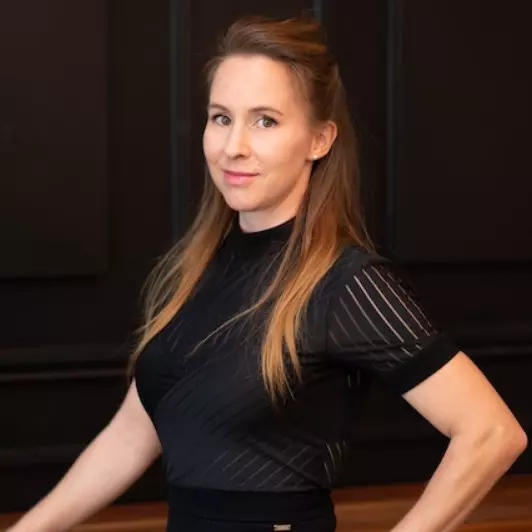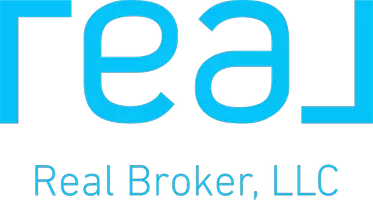$920,000
$955,000
3.7%For more information regarding the value of a property, please contact us for a free consultation.
3 Beds
2 Baths
1,534 SqFt
SOLD DATE : 11/21/2025
Key Details
Sold Price $920,000
Property Type Single Family Home
Sub Type Single Family Residence
Listing Status Sold
Purchase Type For Sale
Square Footage 1,534 sqft
Price per Sqft $599
MLS Listing ID V1-32040
Sold Date 11/21/25
Bedrooms 3
Full Baths 2
HOA Y/N No
Year Built 1997
Lot Size 6,534 Sqft
Property Sub-Type Single Family Residence
Property Description
Located in the desirable Meadow Ridge neighborhood, this 3 bedroom, 2 bathroom home offers comfort, versatility, and easy access to Buellton's best amenities. Inside, soaring ceilings and abundant natural light create an airy and welcoming atmosphere. The thoughtful floor plan features a formal sitting room, a separate living room, and a well-equipped kitchen with a breakfast bar and cozy nook for casual dining. The primary suite offers a peaceful retreat with vaulted ceilings and direct backyard access through a sliding glass door. The home includes an attached 2-car garage + office. Enjoy the charm of the front porch and the privacy of an 8-foot rear cedar fence and 6-foot side fencing with gate. The low-maintenance landscaping, designed by FM Landscaping Inc., ensures beautiful outdoor spaces with minimal upkeep. Additional highlights include an Aquasana whole-house water filtration system located in the garage. Just a short distance from Riverview Park with its scenic walking trails, botanical gardens, BBQ areas, and playgrounds, this home blends everyday convenience with the relaxed lifestyle of the Santa Ynez Valley.
Location
State CA
County Santa Barbara
Area Buel - Buellton
Interior
Interior Features Breakfast Bar, Breakfast Area, Primary Suite
Heating Forced Air
Cooling Central Air
Flooring Tile, Vinyl
Fireplaces Type Family Room
Fireplace Yes
Appliance Dishwasher, Refrigerator
Laundry Inside
Exterior
Parking Features Driveway
Garage Spaces 2.0
Garage Description 2.0
Pool None
Community Features Biking, Park, Sidewalks
View Y/N No
View None
Roof Type Other,Tile
Porch Front Porch, Open, Patio
Total Parking Spaces 2
Private Pool No
Building
Story One
Entry Level One
Foundation Slab
Sewer Public Sewer
Water Public
Level or Stories One
Others
Senior Community No
Tax ID 099660009
Acceptable Financing Cash, Conventional
Listing Terms Cash, Conventional
Financing Cash
Special Listing Condition Standard
Read Less Info
Want to know what your home might be worth? Contact us for a FREE valuation!

Our team is ready to help you sell your home for the highest possible price ASAP

Bought with Jamie Sim Berkshire Hathaway HomeService
GET MORE INFORMATION







